highview hills Floor Plans
Below you’ll find the various floor plans and styles of living available at Highview Hills. Click to view larger floor plan details; feel free to contact us with any further questions you
might have.
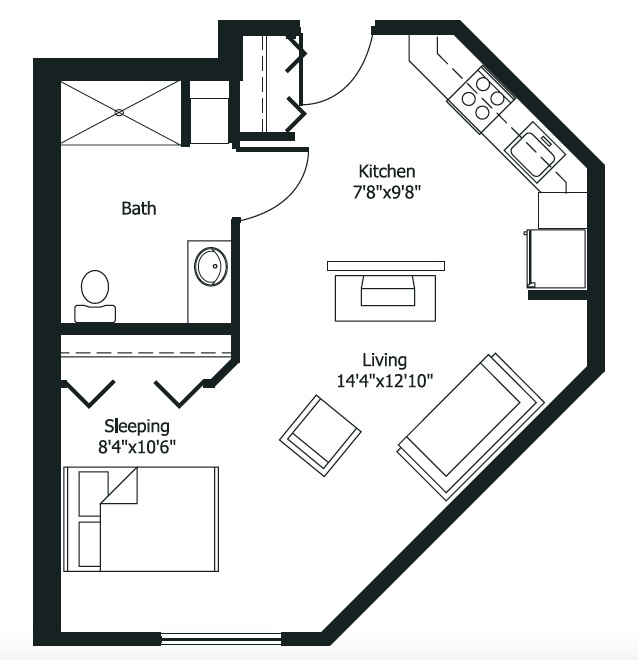
The Dakota
512 sq ft, studio
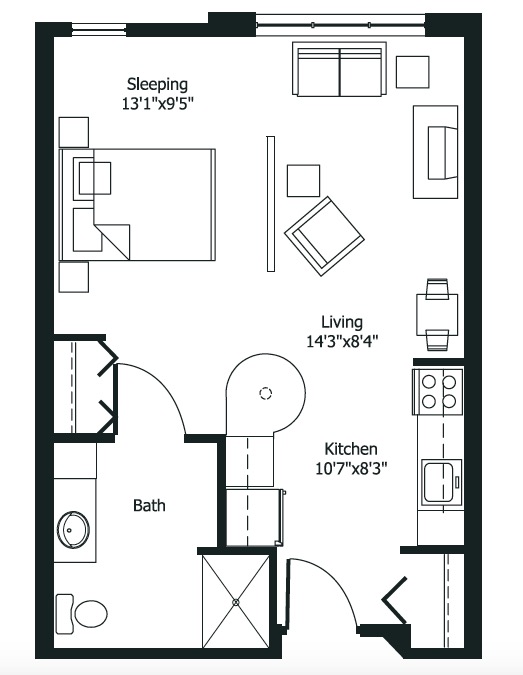
The Oaks
512 sq ft, studio
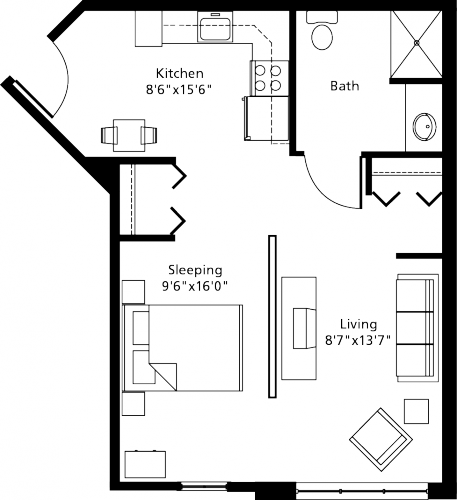
The Greenridge
551 sq ft, studio
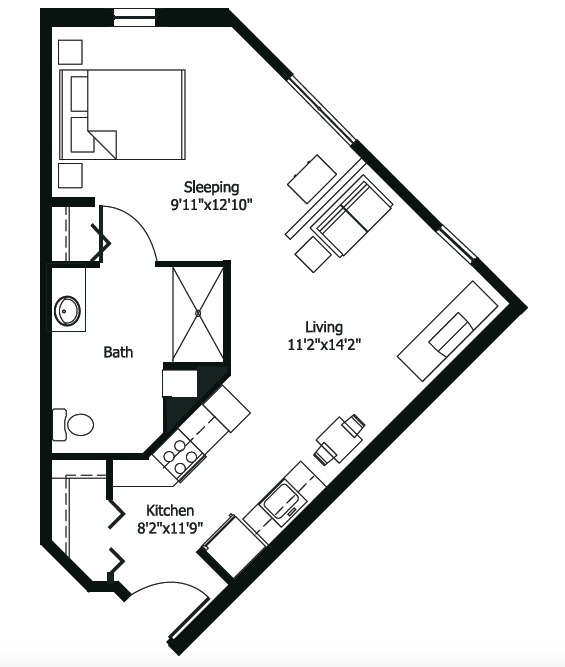
The Dodd
560 sq ft, studio
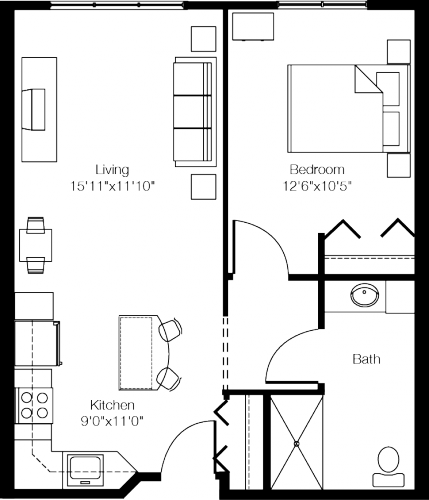
The Lynwood
629 sq ft, 1 bedroom, 1 bathroom
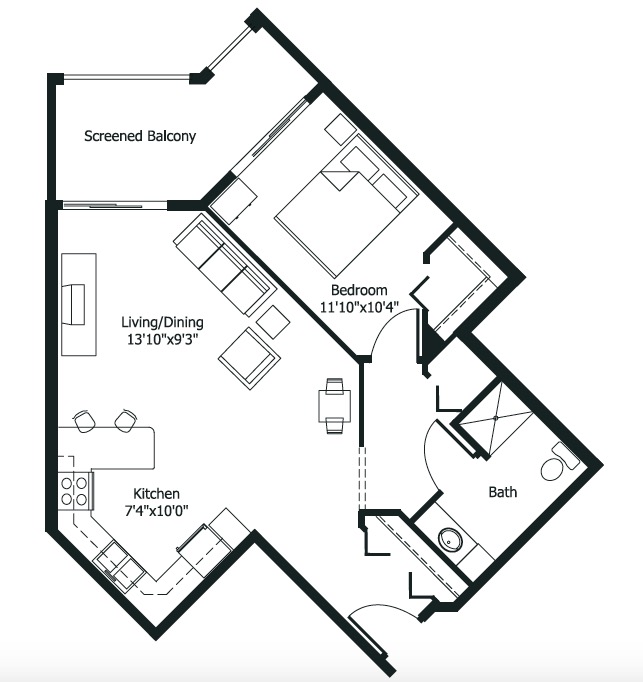
The Valley
787 sq ft, 1 bedroom
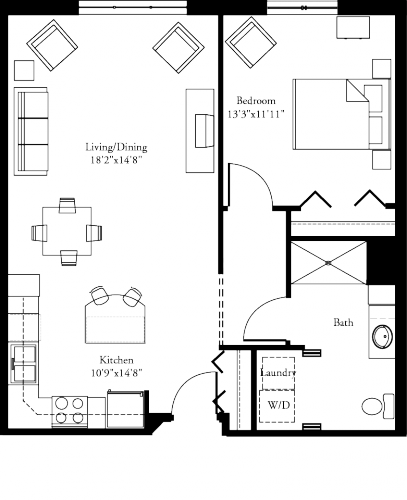
The Aronson
807 sq ft, 1 bedroom, 1 bathroom
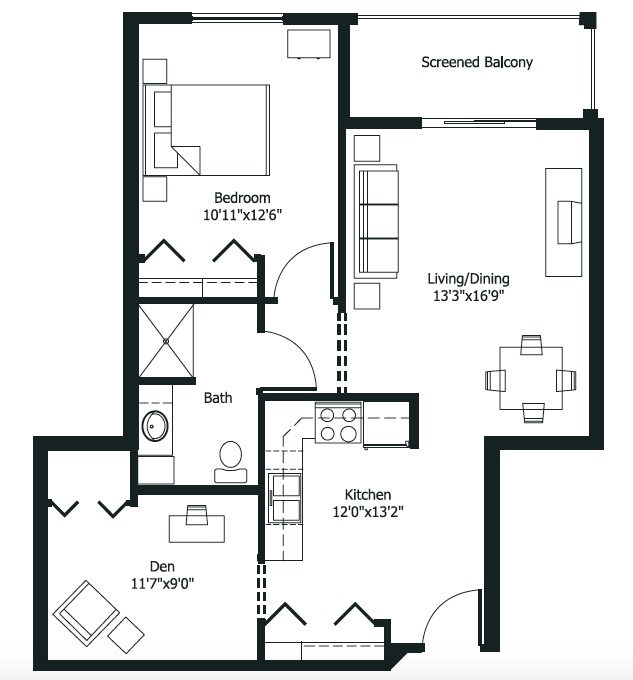
The Lake Villa
790 sq ft, 1 bedroom, den
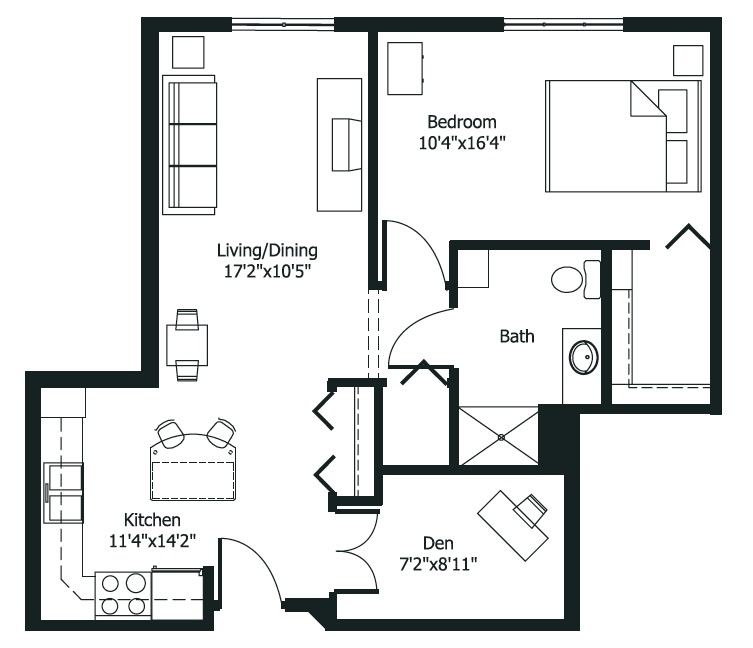
The Ritter
797 sq ft, 1 bedroom, den
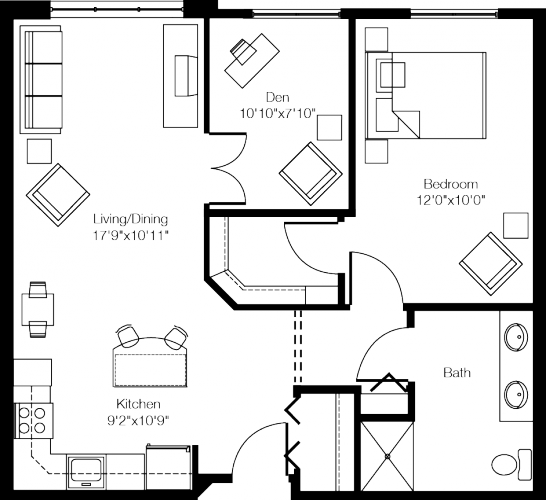
The Lakeridge
820 sq ft, 1 bedroom, 1 bathroom, den
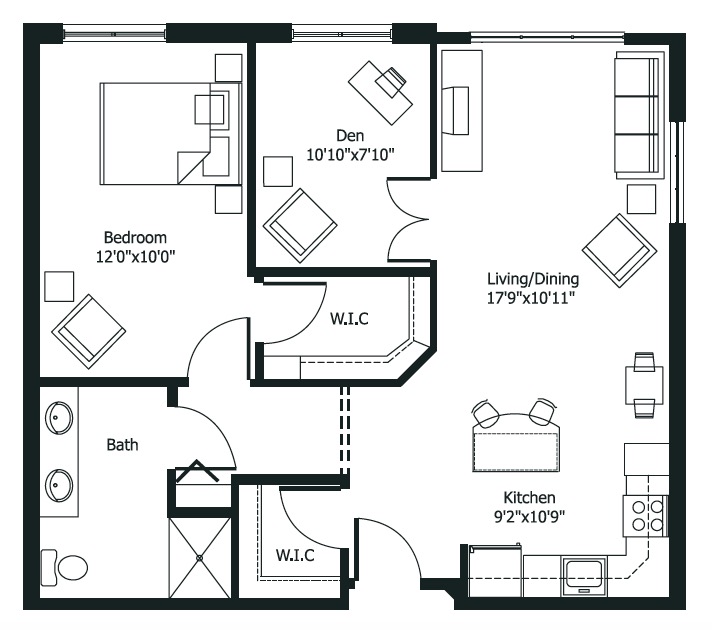
The Quail
865 sq ft, 1 bedroom, den
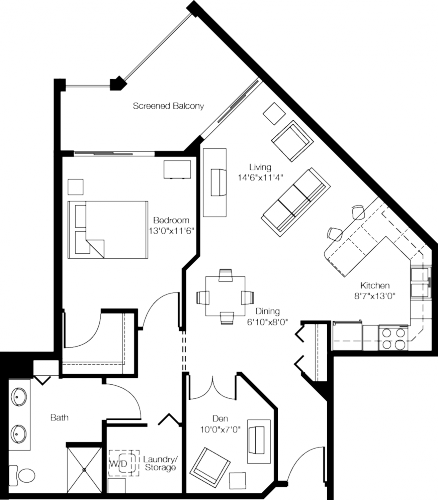
The Chadwick
902 sq ft, 1 bedroom, 1 bathroom, den
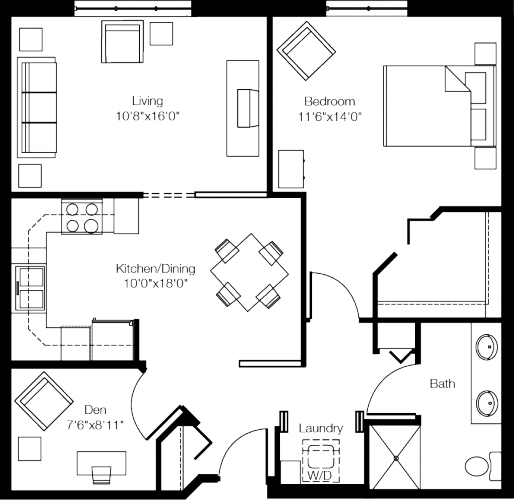
The Casperson
903 sq ft, 1 bedroom, 1 bathroom, den
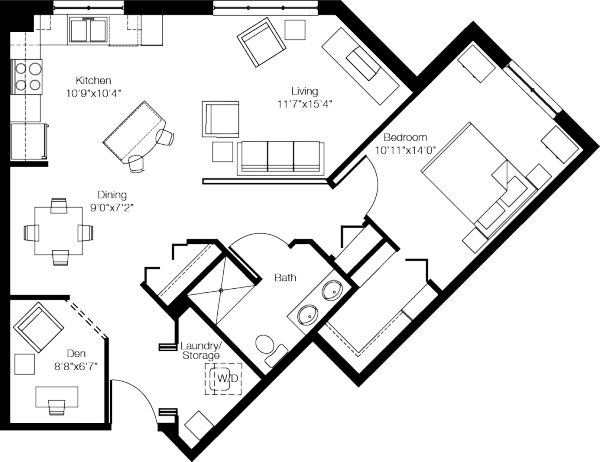
The Cherry View
910 sq ft, 1 bedroom, 1 bathroom, den
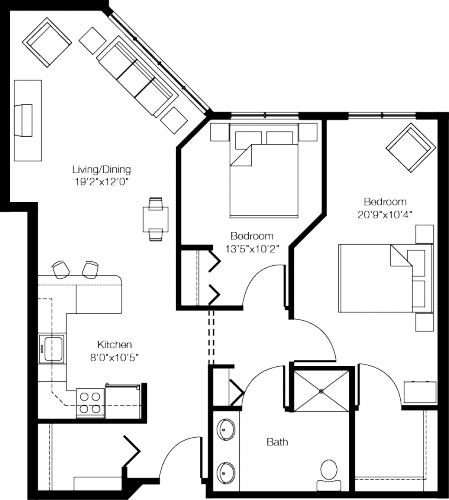
The Kensington
906 sq ft, 2 bedrooms, 1 bathroom
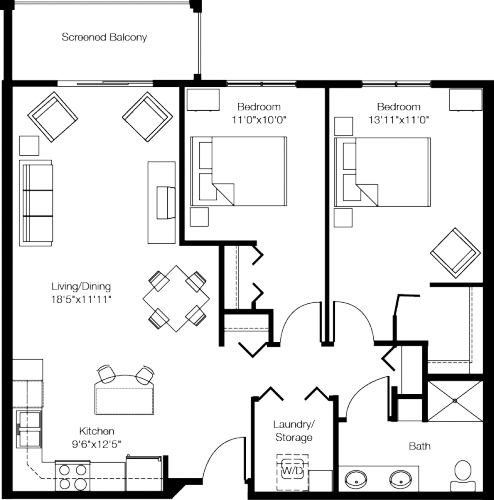
The Foxborough
1,001 sq ft, 2 bedrooms, 2 bathrooms
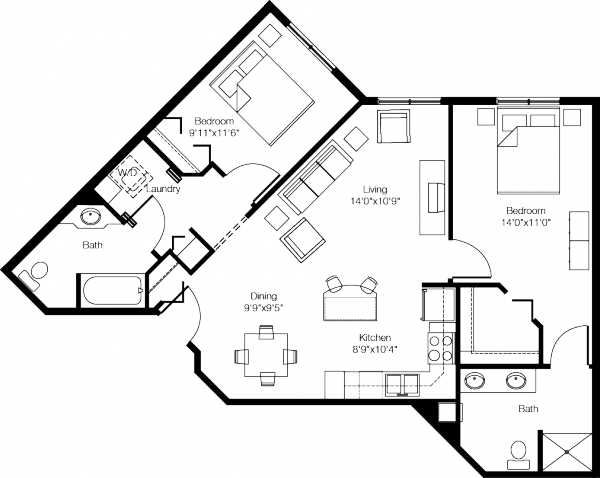
The Fieldstone
1,007 sq ft, 2 bedrooms, 2 bathrooms
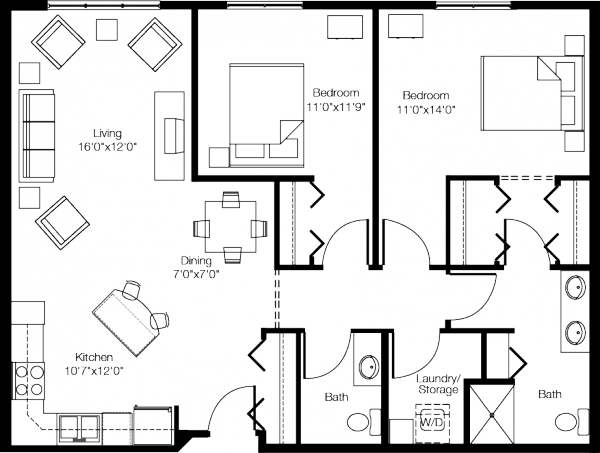
The Knollwood
1,142 sq ft, 2 bedrooms, 2 bathrooms
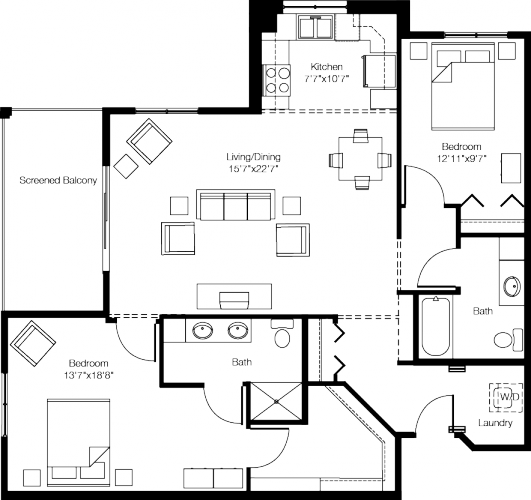
The Fairfield
1,211 sq ft, 2 bedrooms, 2 bathrooms
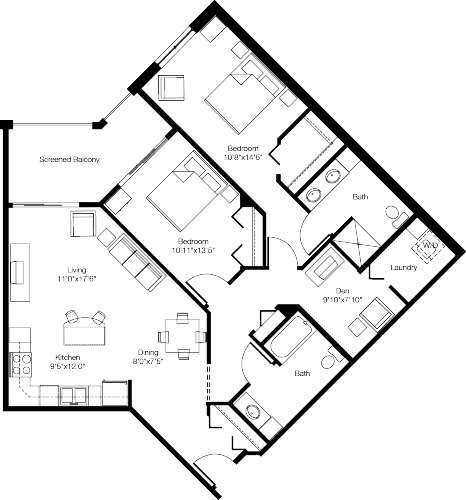
The Kabot
1,211 sq ft, 2 bedrooms, 2 bathrooms


