Place Floor Plans
Below you’ll find the various floor plans and styles of living available at Place. Click to view larger floor plan details; feel free to contact us with any further questions you might have.
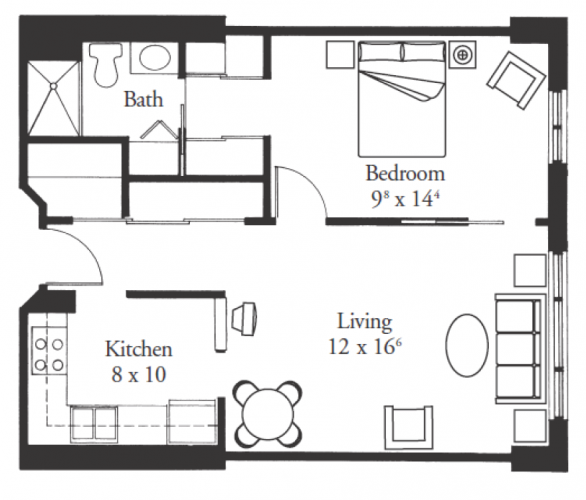
The Westin
575 sq ft, 1 bedroom, 1 bathroom
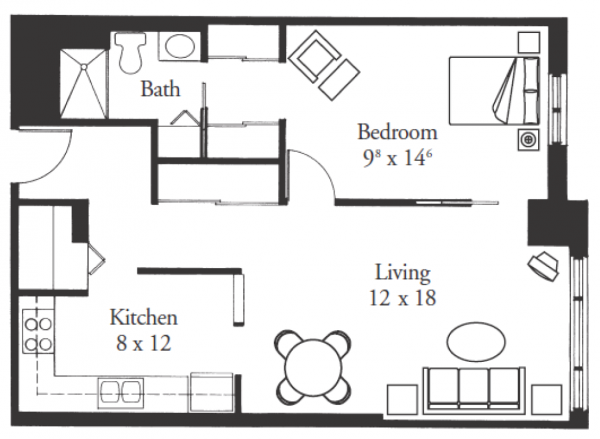
The Monterey
630 sq ft, 1 bedroom, 1 bathroom
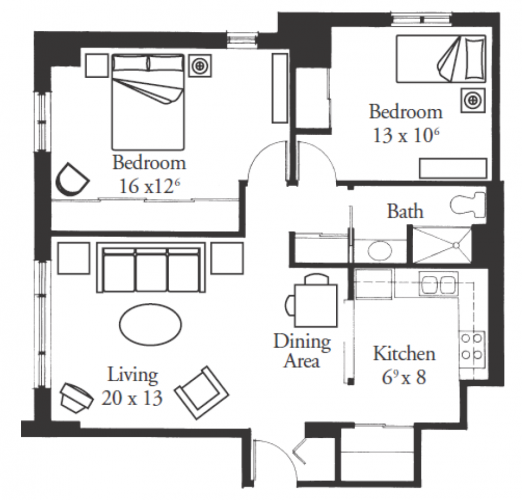
The Plaza
792 sq ft, 2 bedrooms, 1 bathroom
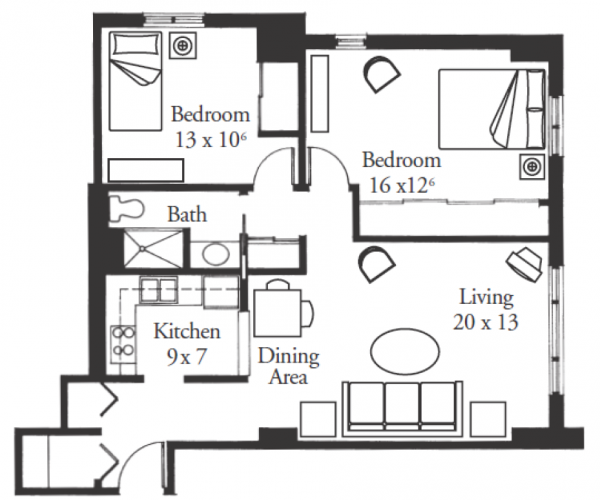
The Belmont
792 sq ft, 2 bedrooms, 1 bathroom
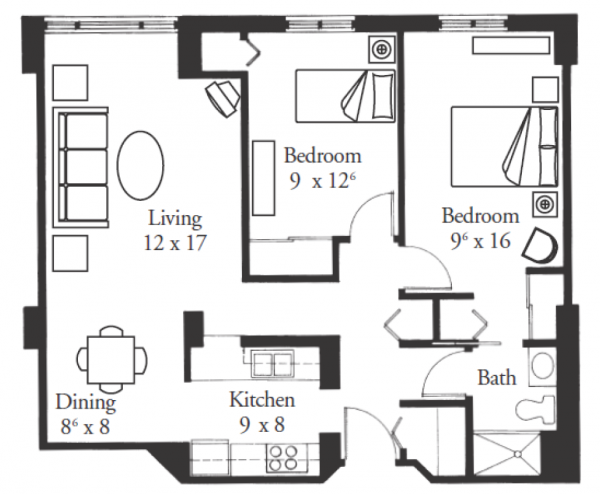
The Heritage
841 sq ft, 2 bedrooms, 1 bathroom
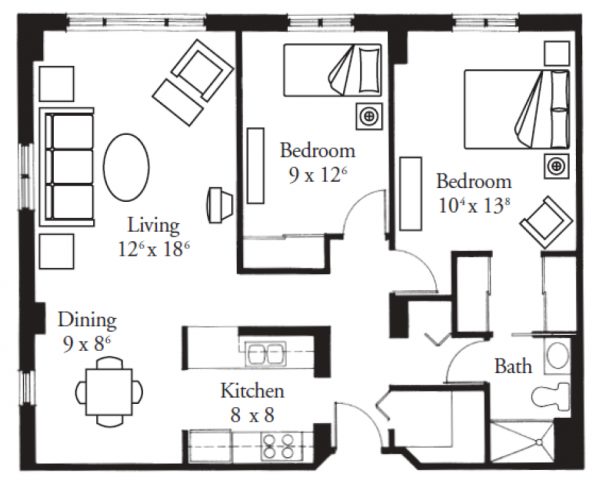
The Cambridge
850 sq ft, 2 bedrooms, 1 bathroom
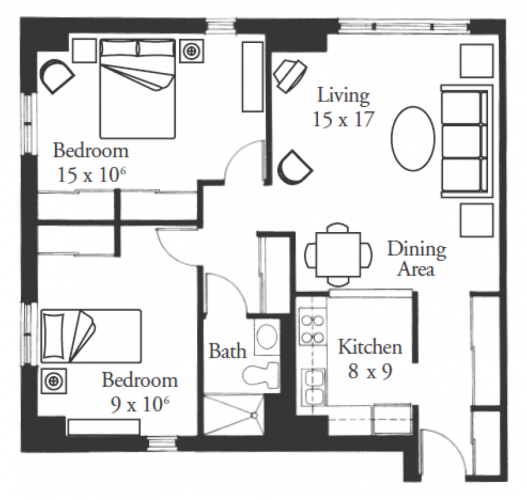
The Greenhaven
802 sq ft, 2 bedrooms, 1 bathroom
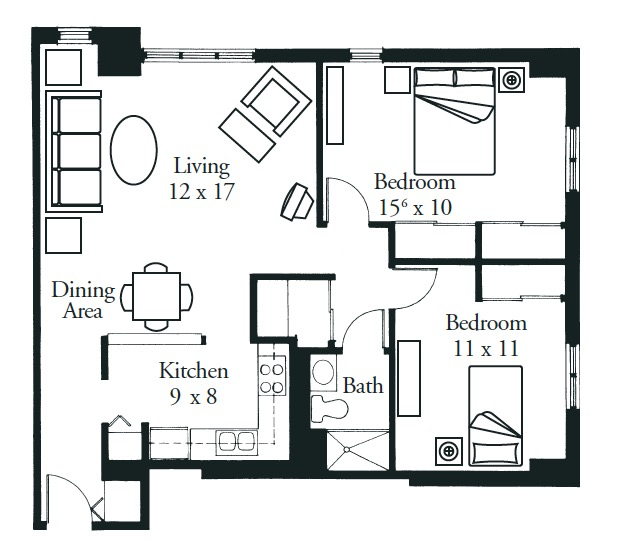
The Gables
792 sq ft, 2 bedrooms, 1 bathroom
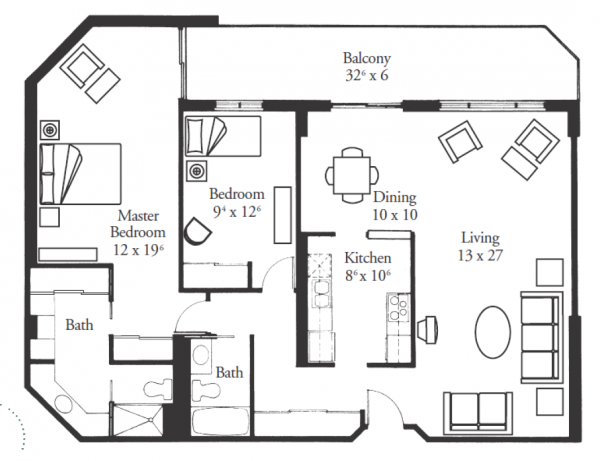
The Somersby
1,225 sq ft, 2 bedrooms, 2 bathrooms, balcony
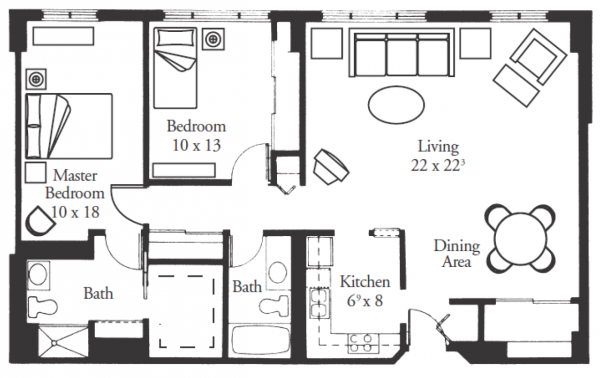
The Lexington
1,150 sq ft, 2 bedrooms, 2 bathrooms
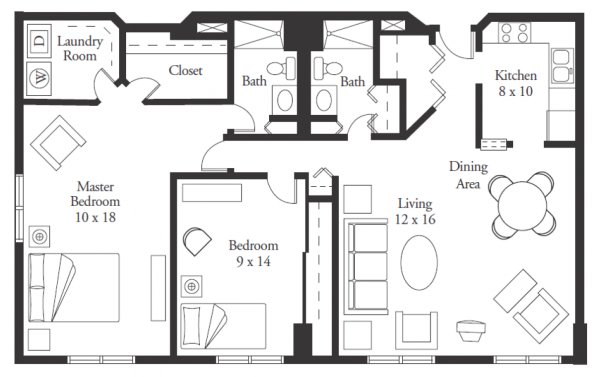
The Regency
1,150 sq ft, 2 bedrooms, 2 bathrooms
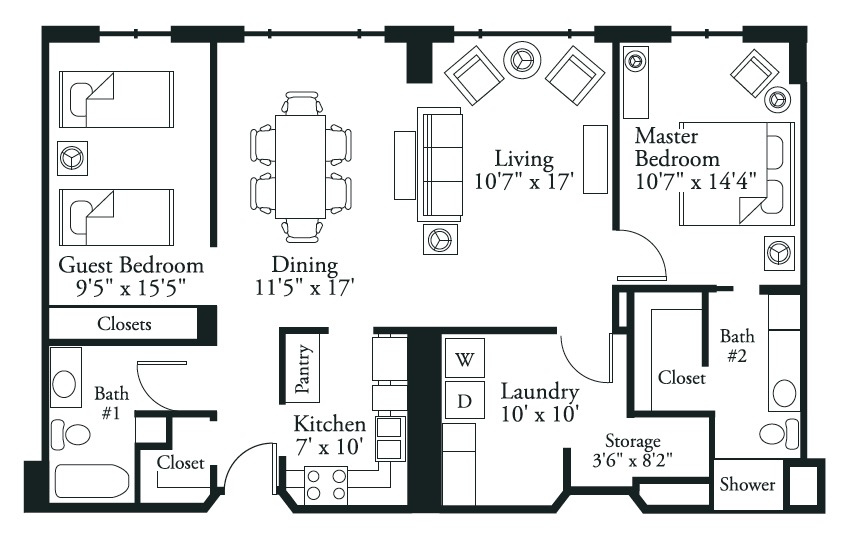
The Regency II
1,150 sq ft, 2 bedrooms, 2 bathrooms
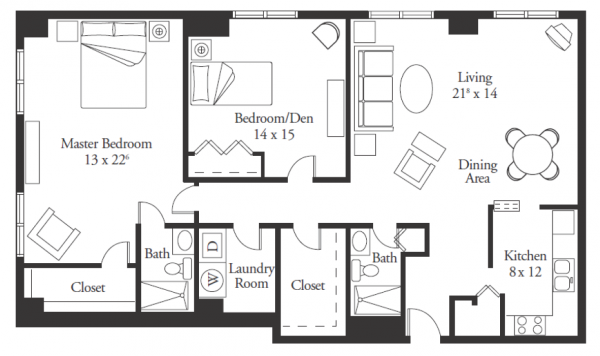
The Hallmark
1,430 sq ft, 2 bedrooms, 2 bathrooms
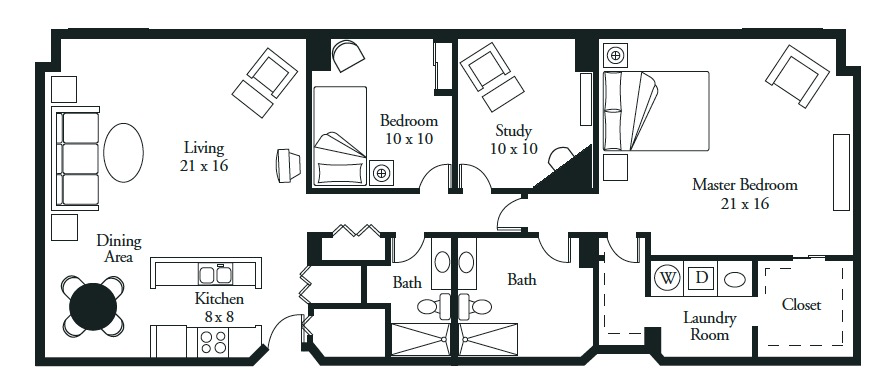
The Windsor
1,700 sq ft, 2 bedrooms, 2 bathrooms, study


